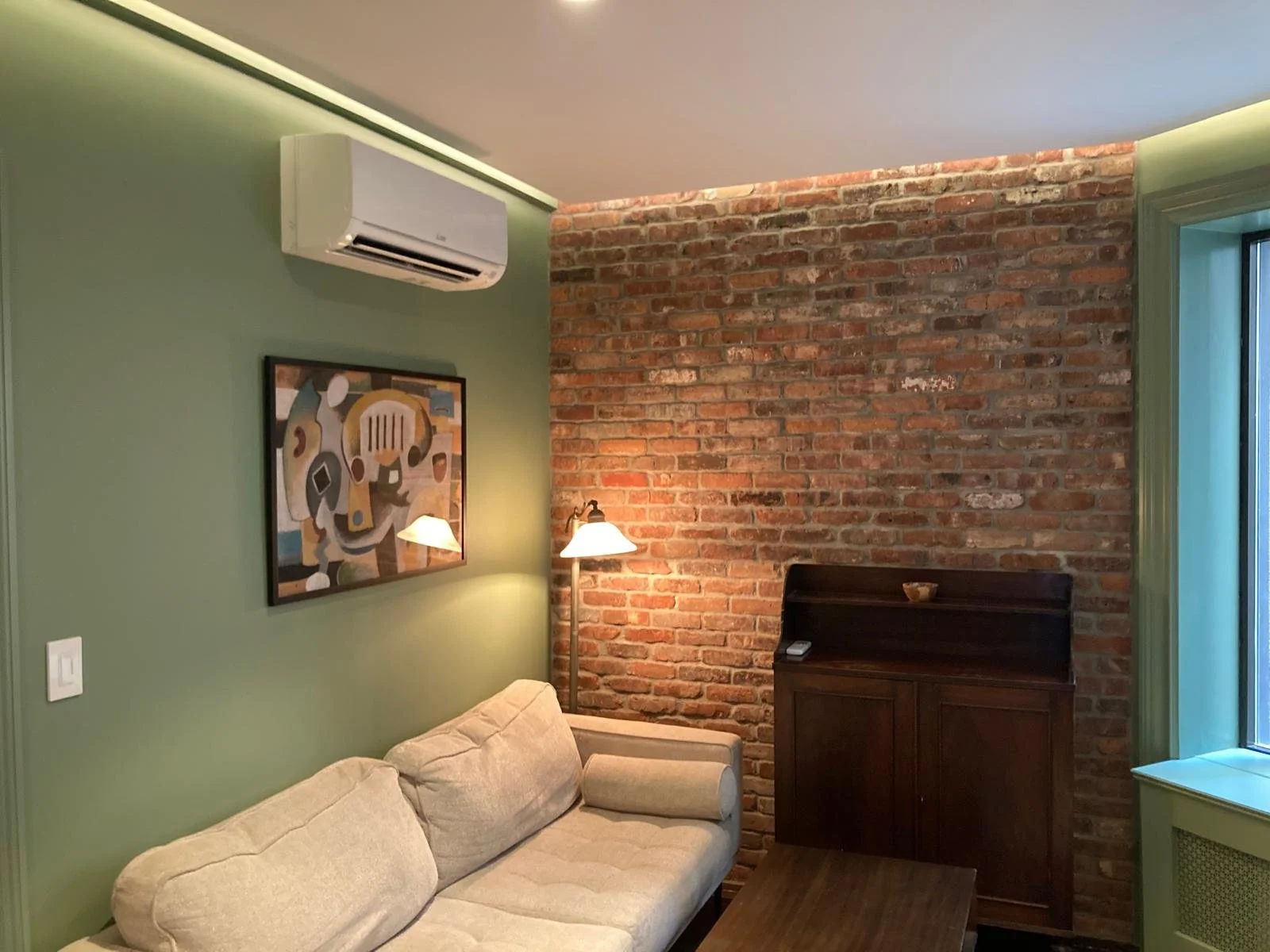THE ZEN ZONE PROCESS
We approach each project with care and precision — combining expert management, conscious communication, and values-driven design. From the first call to final walkthrough, every phase is intentionally structured to feel steady and grounded.
-
Peace of Mind
This is our promise: a calm, seamless renovation experience where everything is taken care of. You get to enjoy the transformation of your dreams—without the stress.
-
Convenience
We make renovations feel easy. From the first call to the final walkthrough, our streamlined process saves you time and energy.
-
Quality
Every detail matters. From materials to craftsmanship, we deliver work that lasts, looks beautiful, and feels right for your space.
-
Communication
You’ll always know what’s happening and when. Clear updates, prompt responses, and transparency at every step.
-
Certainty
We take the guesswork out of construction. Realistic timelines, clear budgets, and consistent follow-through.
-
Trust
Your home is personal. We respect your space, show up professionally, and ensure you feel confident in our team.
Introductory Call
We begin with a conversation. It’s not only about what you want to build, but why you want to build it.
What do you envision for your home?
What are your priorities and non-negotiables?
What’s the deeper purpose behind your renovation?
We also gather key logistical details:
Budget range
Timeline goals
Building rules or alteration agreements
This conversation helps us understand your goals and assess whether we're the right fit for your project.

NEXT, WE MEET IN YOUR SPACE.
We take measurements, assess current conditions, and explore layout possibilities. We listen carefully to how you live — or want to live — in the space, and we begin identifying technical constraints that could affect the design.
This is where ideas become real. It’s also when we start identifying technical needs or constraints that could shape the project.

Preparation Phase
Phase 1 – Site Diagnostics & Risk Management
Before building, we assess hidden risks to avoid surprises later:
Electrical Load Test – Ensures your system can handle upgrades
Asbestos and Lead Testing – For safe demolition in older buildings
Wall Probes – Identifies any obstacles inside walls that affect layout changes
Phase 2 - Design and Layout
In-person design sessions (or virtual, if needed)
Review of detailed 2D layouts and/or 3D renderings
Finish and fixture selections across all categories
We then handle procurement, inspection, and storage of all materials so everything’s ready when we need it.
Phase 3 – Building Approval
We prepare and submit all necessary documentation to your co-op, condo, or building management team.
Phase 4 – Permits & Paperwork
If NYC DOB filings are required, we manage the process from start to sign-off, so you don’t have to navigate it alone.
Phase 5 – Scheduling & Logistics
We create a production calendar, coordinate access,
and prep for smooth deliveries and sequencing.
Construction
A steady rhythm of work. Clean, thoughtful, and well coordinated.
Demolition
Framing & rough carpentry
Plumbing & electrical
Finish carpentry & installations
Final inspections, walkthroughs & punchlist
Permit closeouts & project completion
We stay responsive and transparent through the entire build.
You'll always know what's happening and when.




